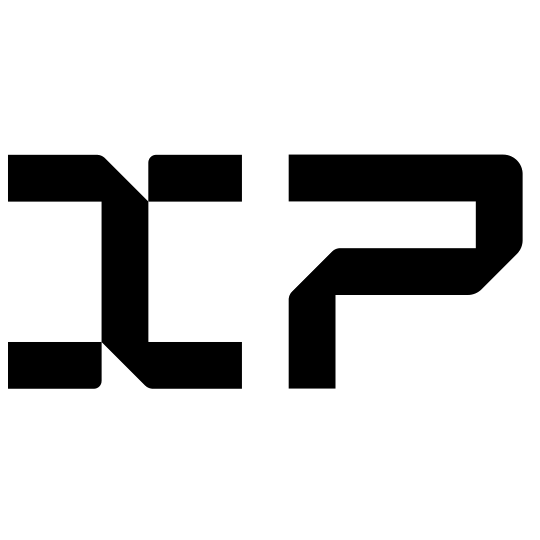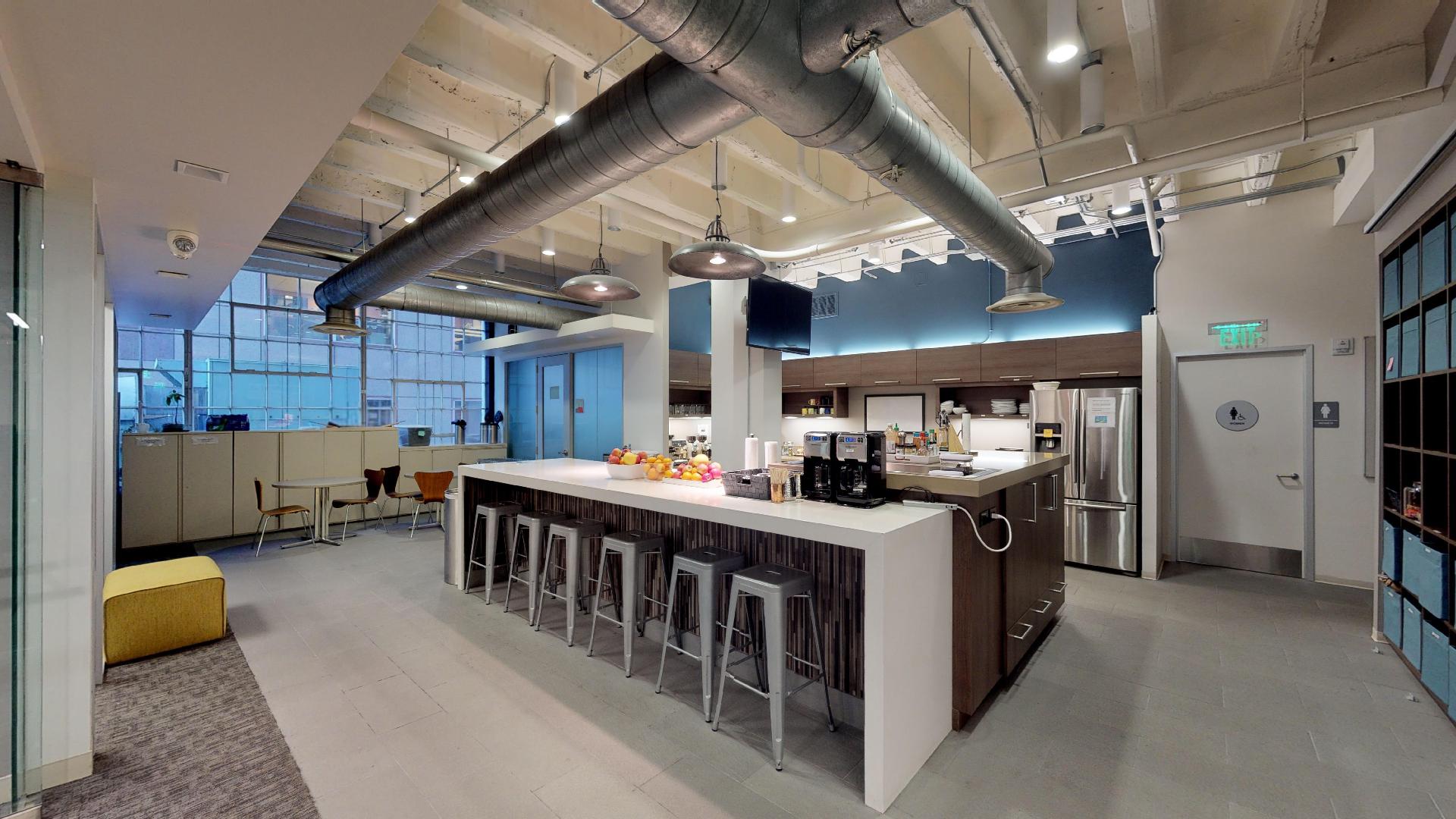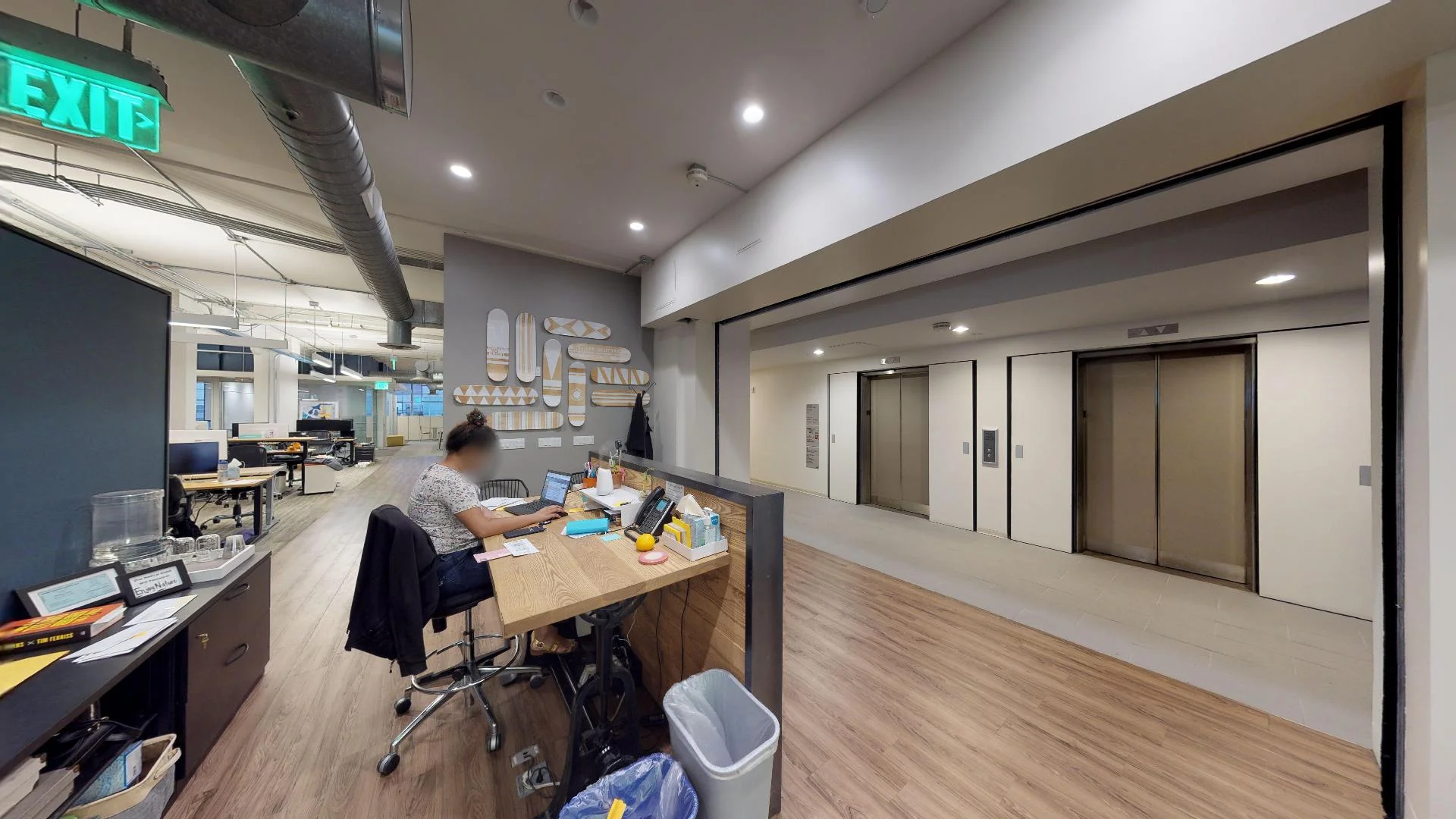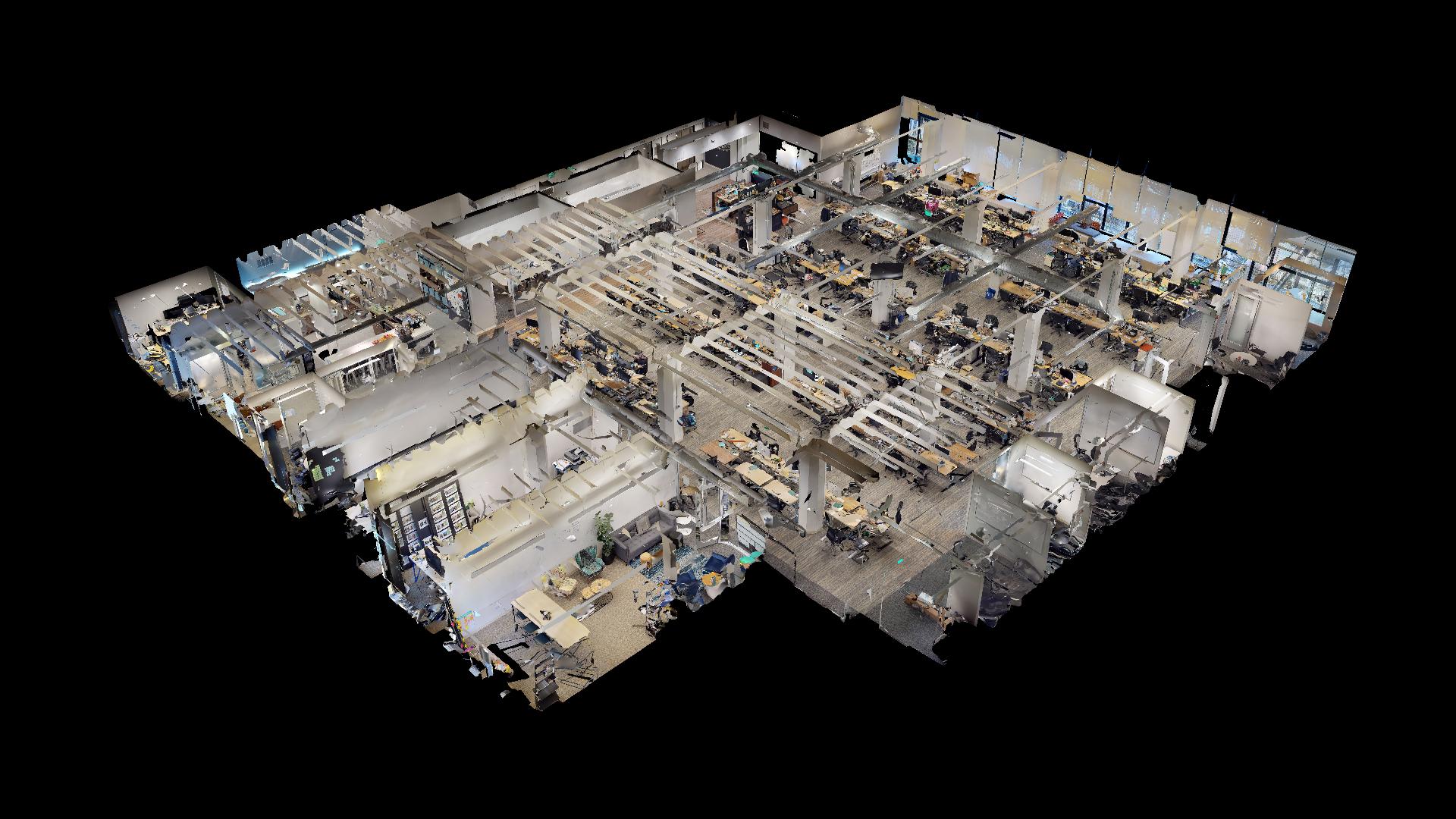Location Report
130 Sutter Street, Level 2
San Francisco, CA 94109
LOCATION SUMMARY
Cross Streets Sutter St & Kearney St
Floors 2nd Floor
Total Floors 1
Gross Sq Ft 11,497
Usable Sq Ft 10,100
Service Areas 1,397
Accessible Elevators 2
Ceiling Height Apx. 10’-7’
ARCHITECTURAL + ENGINEERING
AS-BUILTS
Download the “Existing Conditions” BIM, CAD, and Point Cloud files for this location, as captured on 04/18/2019.
LOCATION REPORT
Integrated Projects has consolidated all Building Information for this space within the “Location Report”: Virtual Walkthrough, Floor Plans, 3D Views, Site Photos, and general location information. Click below to download the full report.
Prepared: 04/18/2019
Submitted: 04/25/2019
VIRTUAL WALKTHROUGH
Enable all Project Stakeholders to view the location. Virtually coordinate in high-resolution — with a simple shareable link. Click below to open the full screen tour for best viewing.
SITE PHOTOS
Download site photos of “Existing Conditions” for this location, as captured on 04/18/2019.






























